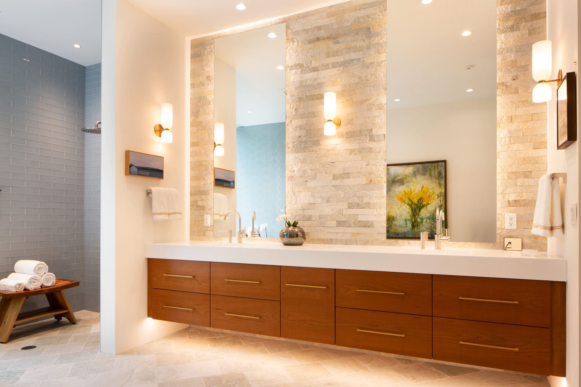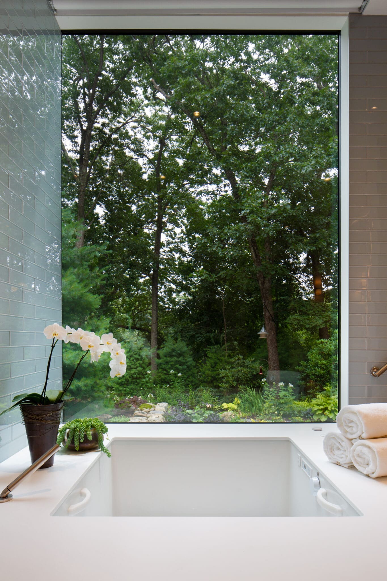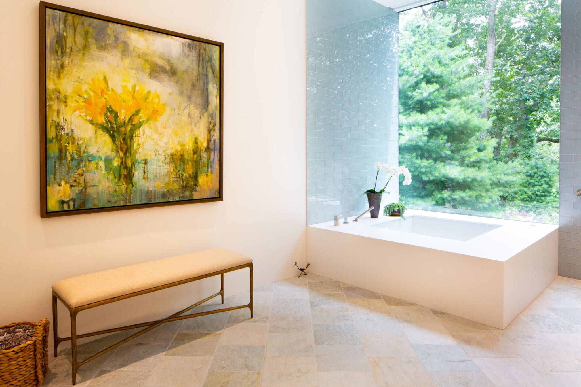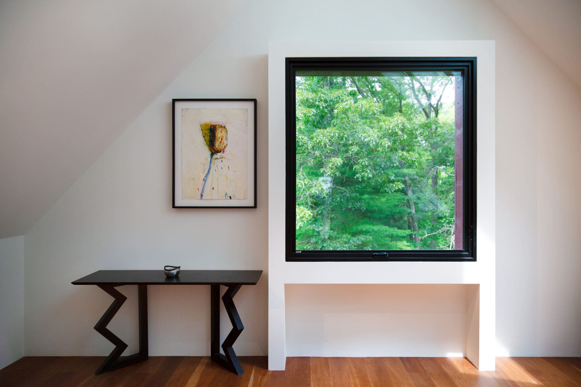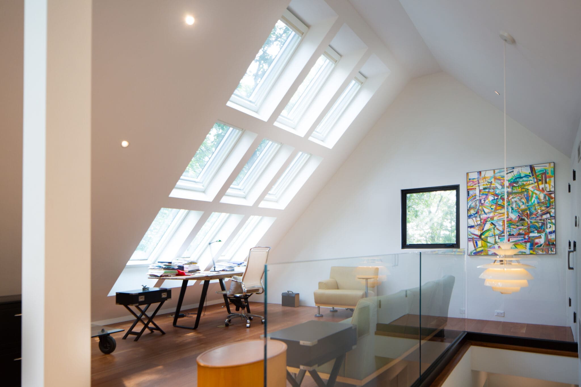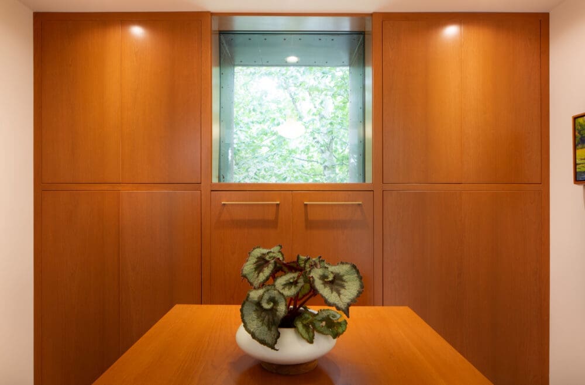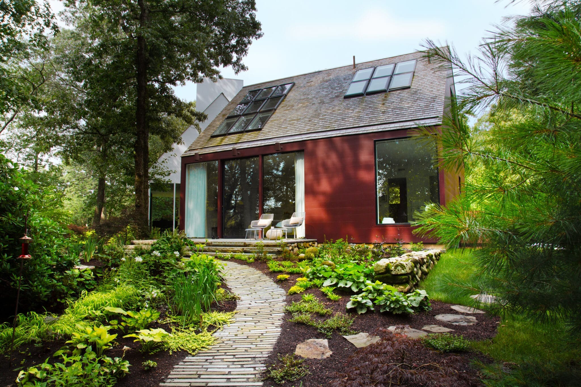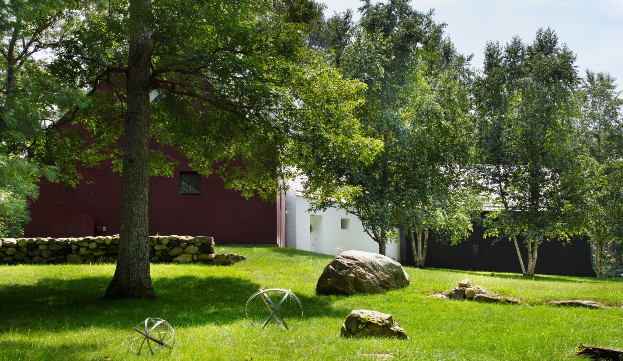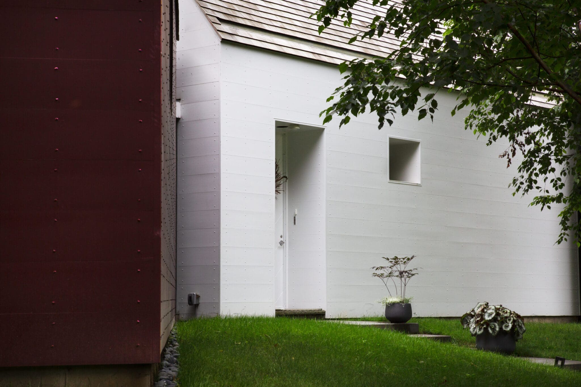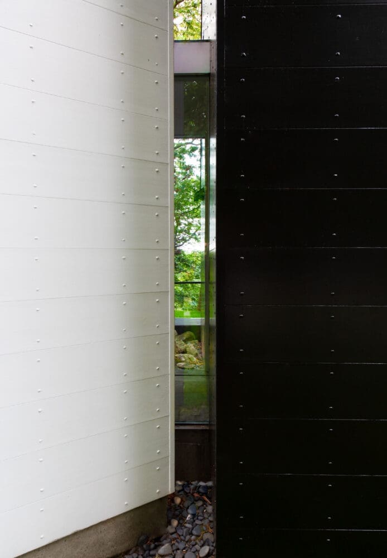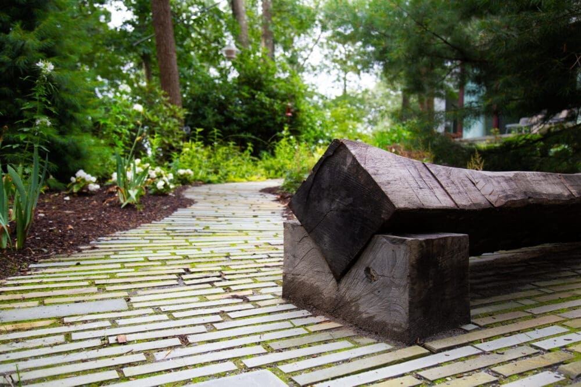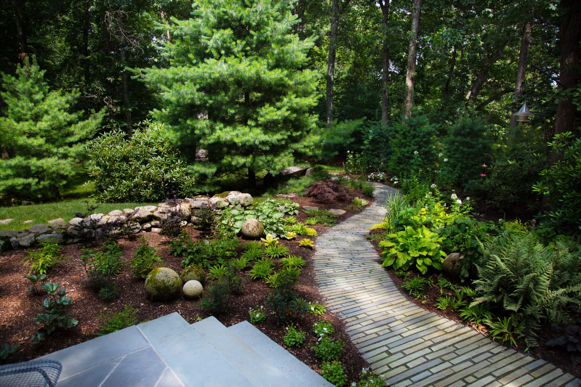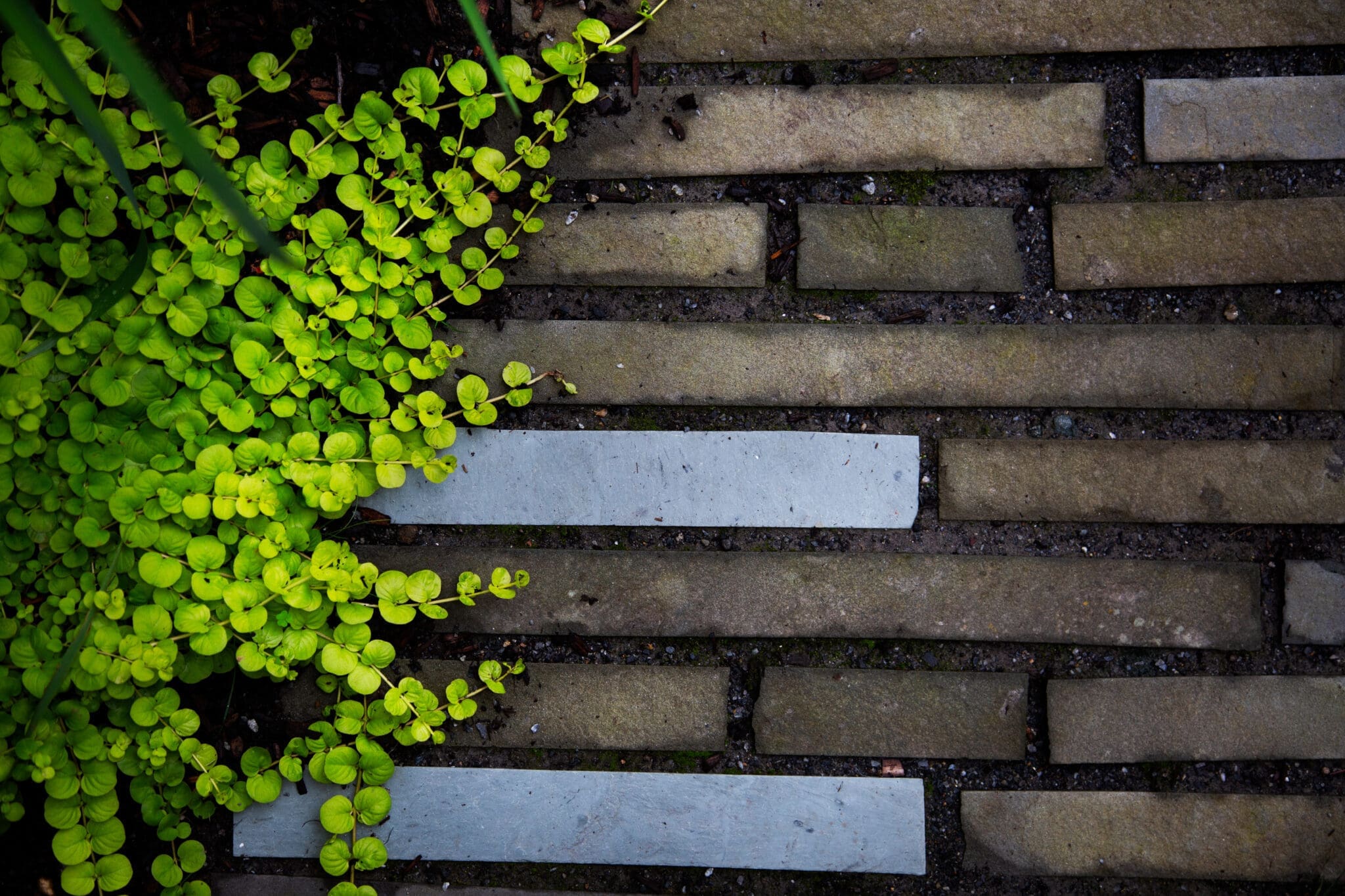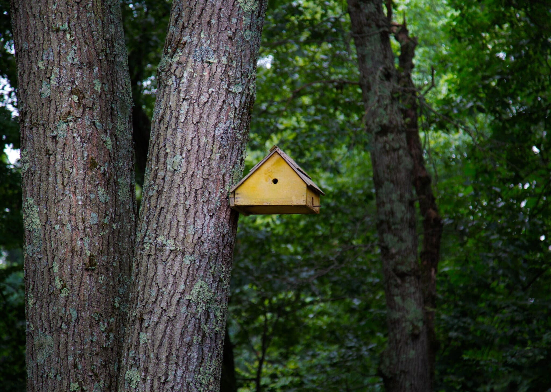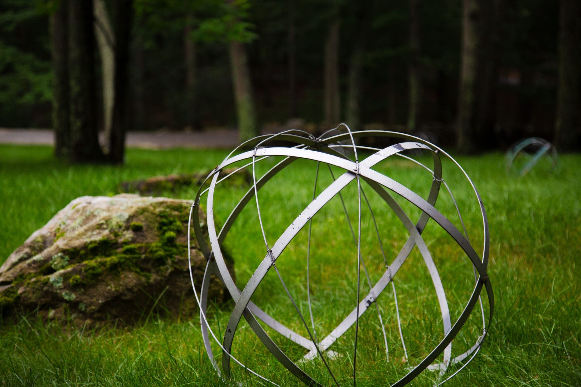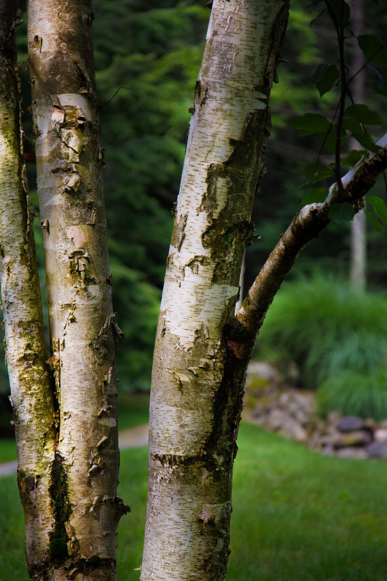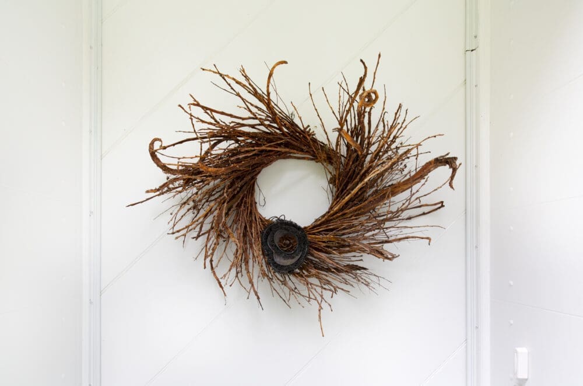House on the Hill
The Background
This stunning 1970s-era home was initially designed by renowned architect Hugh Newell Jacobson and built on a private wooded hilltop just west of Boston. The home is a collection of 3 distinct pavilions joined by glass connectors. While the north/front façade of the house is dotted with tiny windows to conserve energy and maintain privacy, the south/rear elevations are graced with expansive glass that blurs the lines between indoors and out.
The Renovation
The owners were looking to transform the red pavilion, which was seldom used, into a ground-level primary suite with office space above. This required expanding the footprint, and as worthy stewards of this notable example of Jacobson’s work, one of their main objectives was to ensure that the addition blended seamlessly with the original structure. Concord-based Architect Jen Hart met that goal and exceeded their expectations with a thoughtful floor plan and design details that elevated the home to another level.


