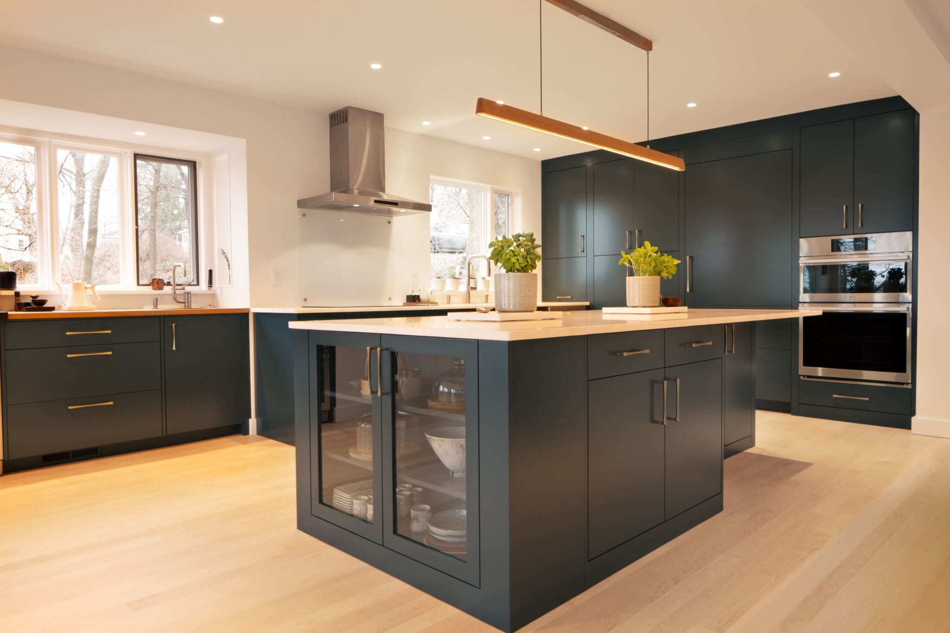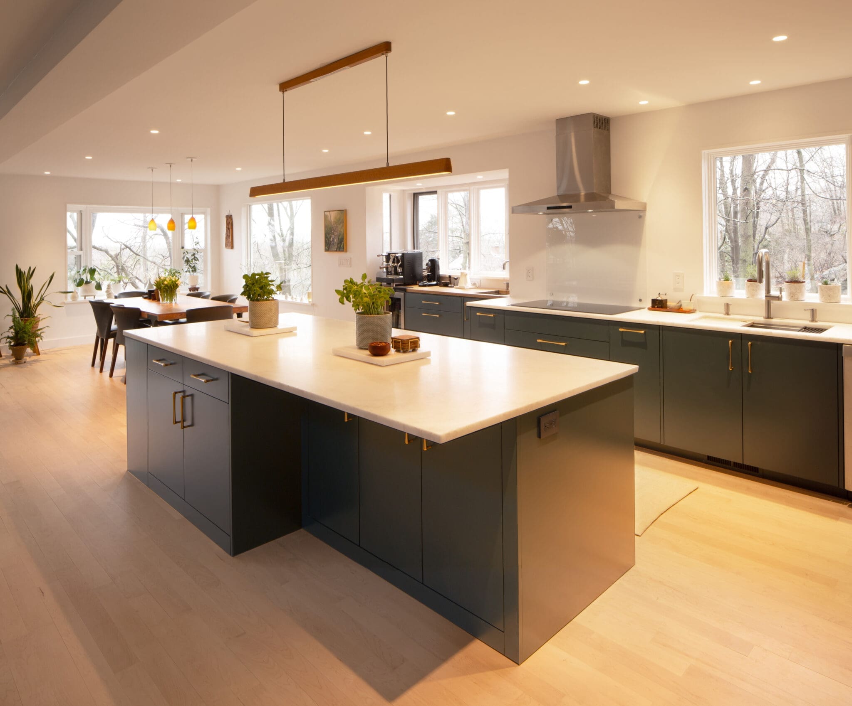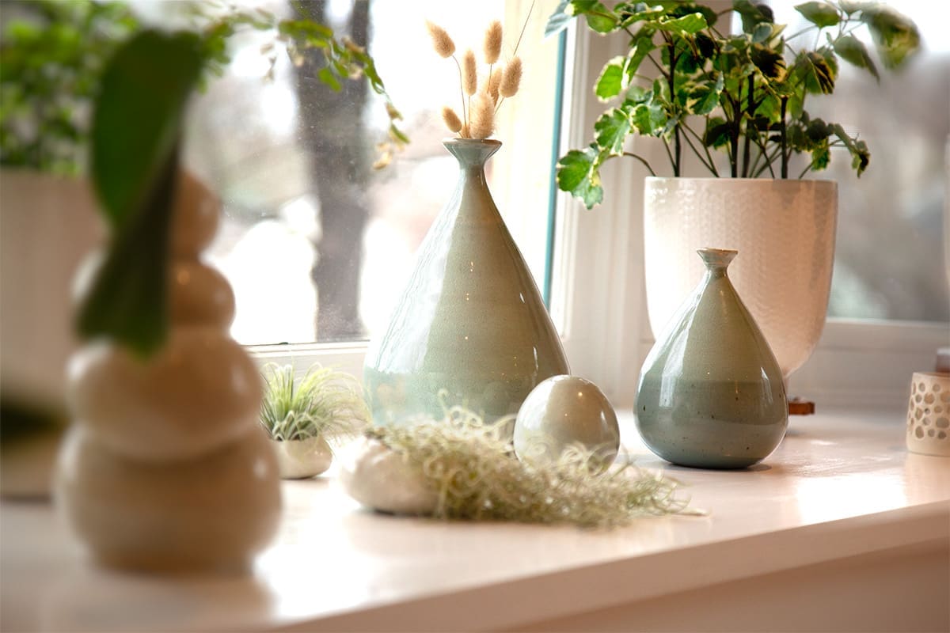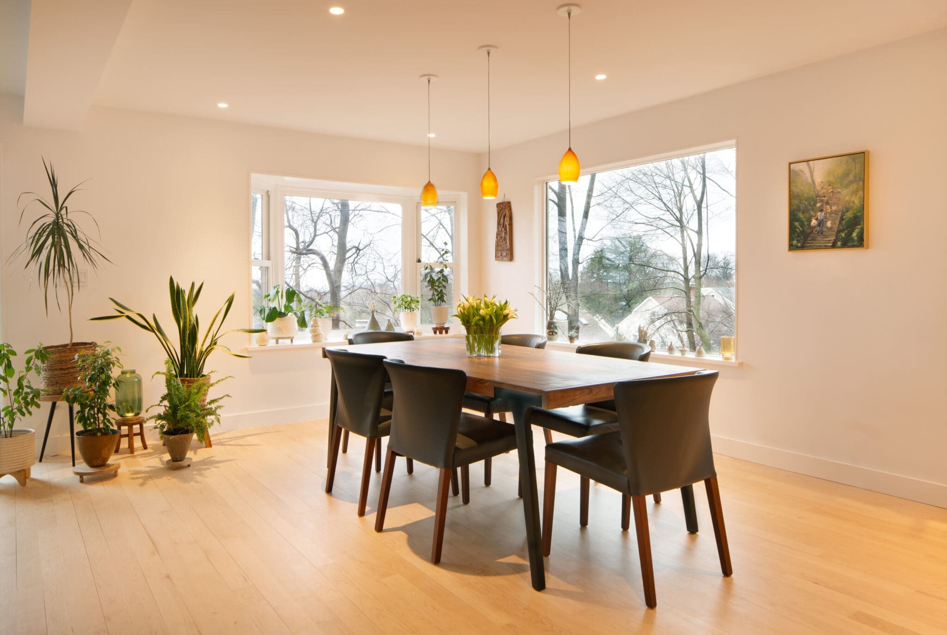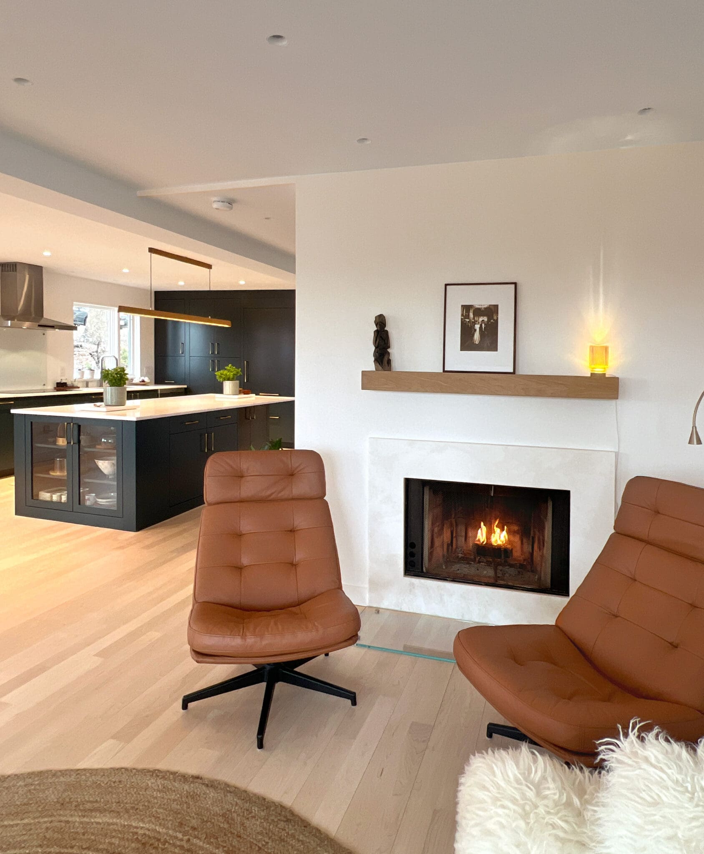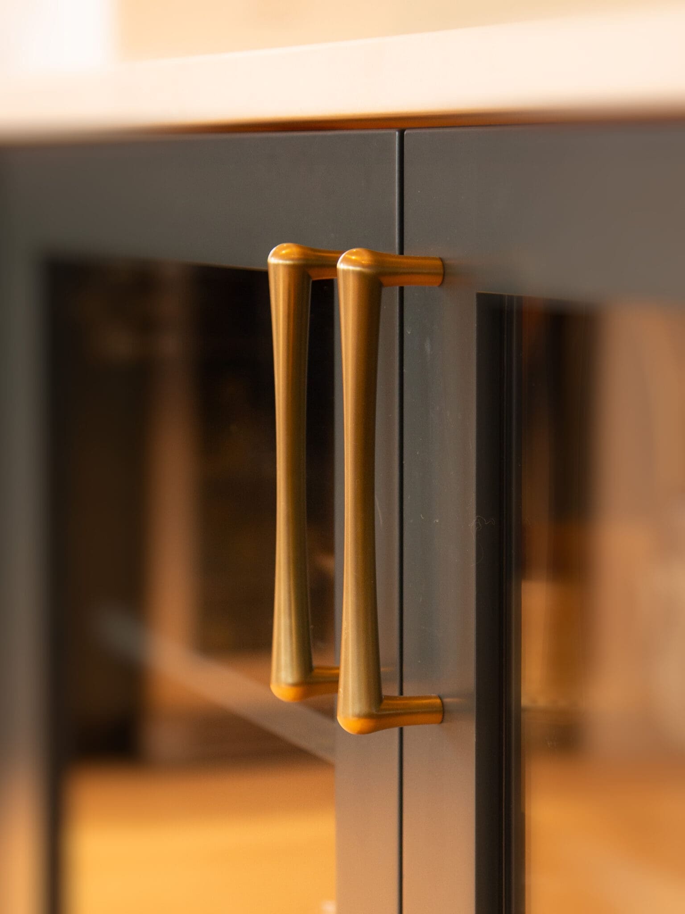The owners of this hillside home in Arlington MA teamed up with Hisel Flynn Architects to reimagine their entire main level – remodeling it into a cohesive, open space ideal for both relaxed family time and lively gatherings with friends. With a clear vision in place for their home transformation, they partnered with North River Builders, Inc. to bring it to life.
This was far more than a typical kitchen remodel. Walls were removed, and the project called for collaboration with a structural engineer to incorporate a hidden steel framework, as well as additional design input to create custom cabinetry and carefully curated interior details.
The result is a space that’s as beautiful as it is functional. Improvements to the main entry create a welcoming feeling, and the kitchen and dining areas now flow effortlessly into the living room, which features a fireplace and easy access to outdoor living spaces—perfectly balancing form and function throughout the entire main level of the home.


